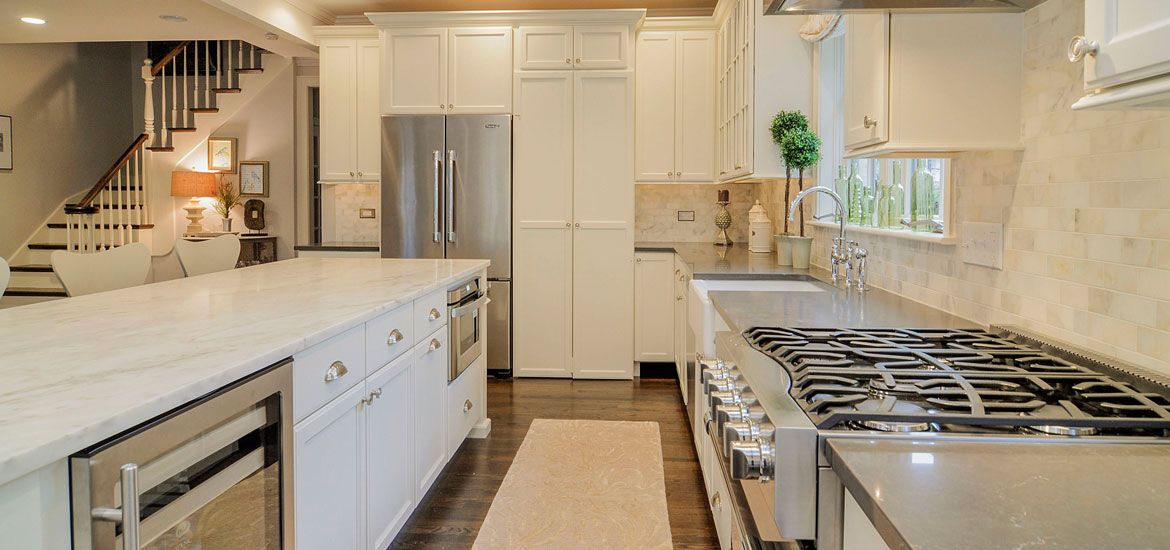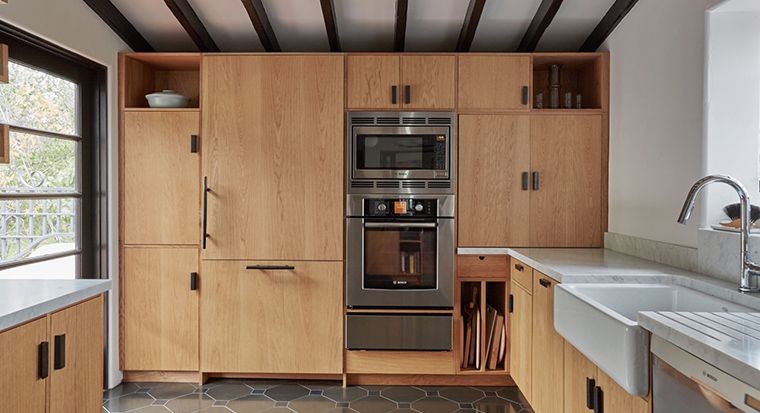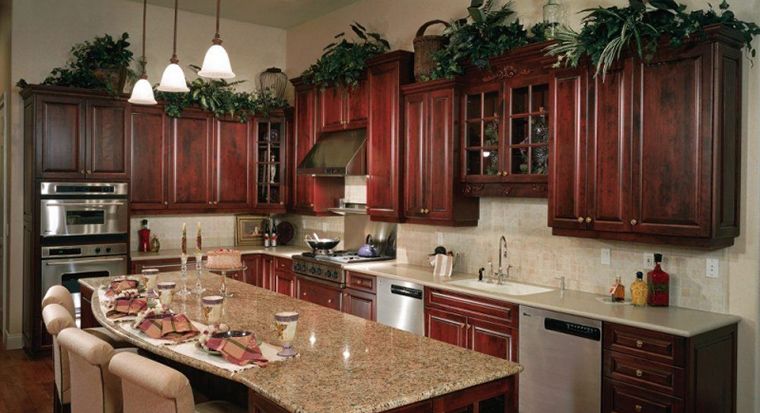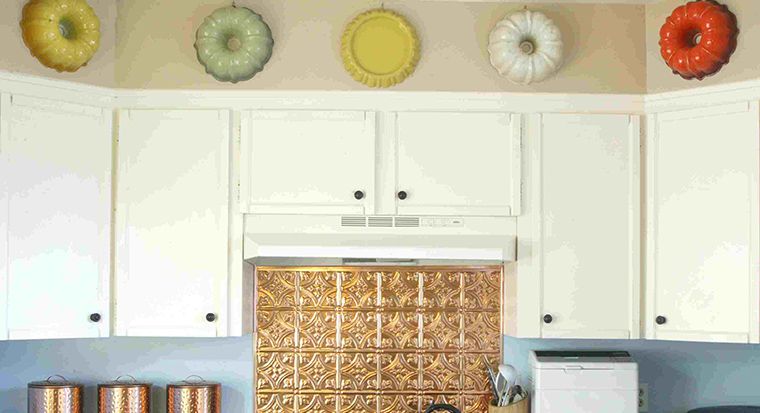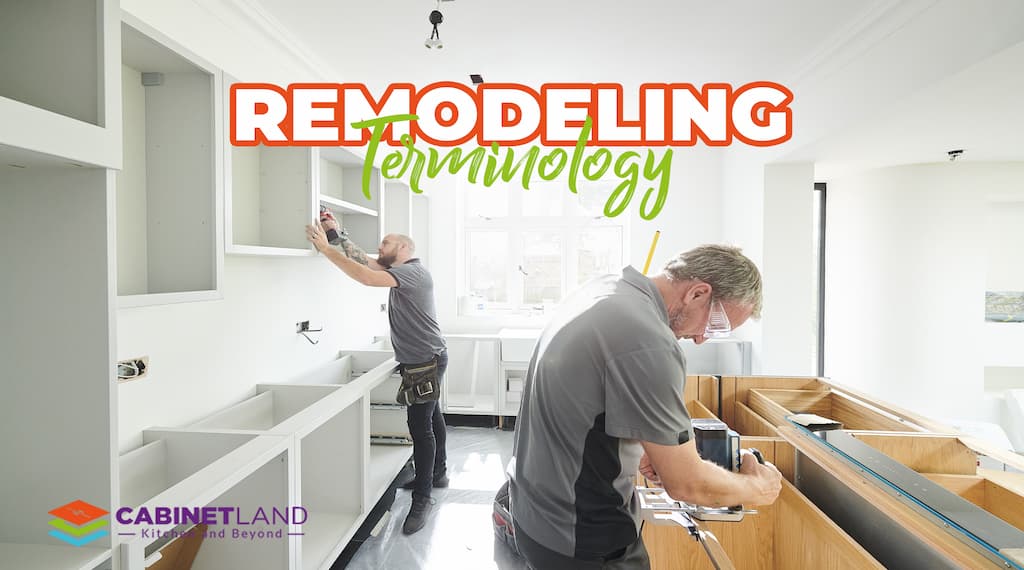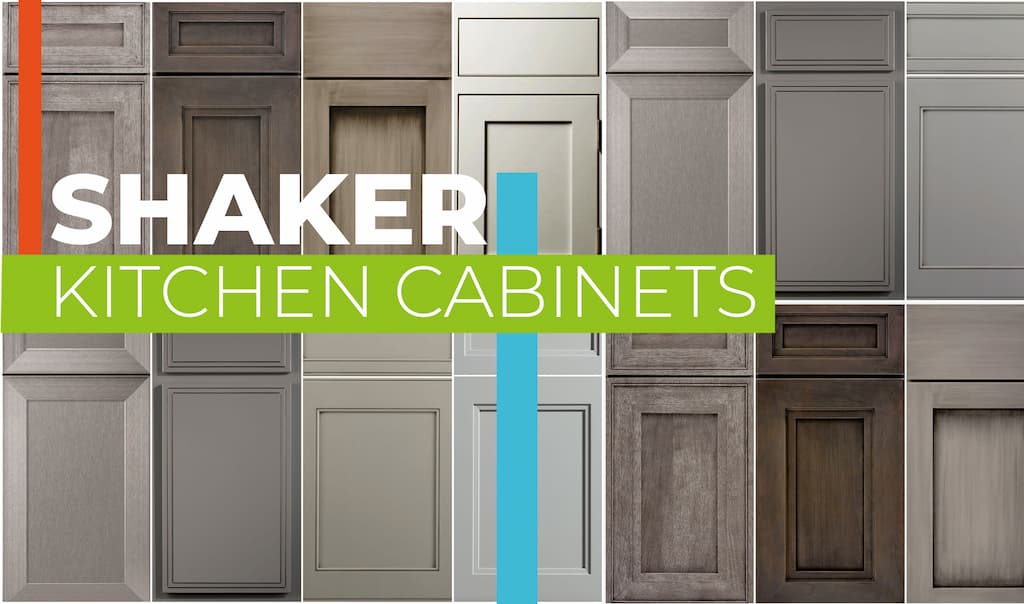Kitchens usually come in standard heights and dimensions so most people can work comfortably in them. Kitchen cabinets are particularly important as they determine the height and width of the work space and storage. They come in two variants: wall cabinets and base cabinets. With these two variants, you may also have to deal with cabinet ceiling gaps. To tackle this, you must make wise decisions and get the most out of the awkward spaces.
Table of Contents
ToggleBase cabinets are usually about 36 inches from the floor with countertops. Installers usually hang wall cabinets from 18 to 20 inches above the base cabinets, which is high enough to prevent most people from hitting their heads on it when working on kitchen countertops. It is also low enough for most people to access the contents of cabinets without too much trouble. From kitchen cabinets to ceiling, these elements align the entire kitchen space.
These standard heights are with respect to the floor. Since there must be a small gap between cabinets and ceiling. Usually, the height of the ceiling is eight feet (96 inches),whereas the typical height of a wall cabinet is 36 inches, this would leave a gap of between kitchen cabinets and ceiling of about 4 and 6 inches on top of kitchen cabinets. In most cases, the small gap between cabinets and ceilings usually goes to waste. It is too high to reach comfortably unless you have a ladder, and usually too small to be of much use for anything else but as a dust collector.
Can you have your kitchen cabinets extended to the ceiling? There might be simple blank space that is usually not being used. However, the spaces between the cabinets and ceiling can always be enhanced in some way.
You could use this space for so many benefits such as a separate place for your cat. However, if you do not like to hang out with your pets in your kitchen, you can put on your favorite pot plants or some decorative lamps. To make it easy for you, here are some ideas for dealing with wasted space on top of kitchen cabinets.
Don't Miss To Check Our Other Popular Brands
Schrock
Aline
1. Go for taller cabinets
Many homeowners prefer to have a look at continuous wall cupboards with no space above them. If you want the best use of your extra space, opt for taller cabinets and use the upper cabinetry shelves for holding less-used items. The taller cabinets give a solution for closing space above kitchen cabinets. It is equally important to know the dimension of your kitchen space. Before thinking about getting a taller cabinet for your kitchen, keep the fact in mind that it is quite difficult to reach. Most manufacturers offer RTA cabinets in 6-inch increments, from 30 to 42 inches. If you have an 8-foot ceiling and hang your wall cabinets at 18 inches above the countertops, a 42-inch high cabinet will fit snugly right up to the ceiling. Voila! No gap. If you still have a space between kitchen cabinets and ceiling, it should be narrow enough to close with crown molding.
2. Add shorter cabinets
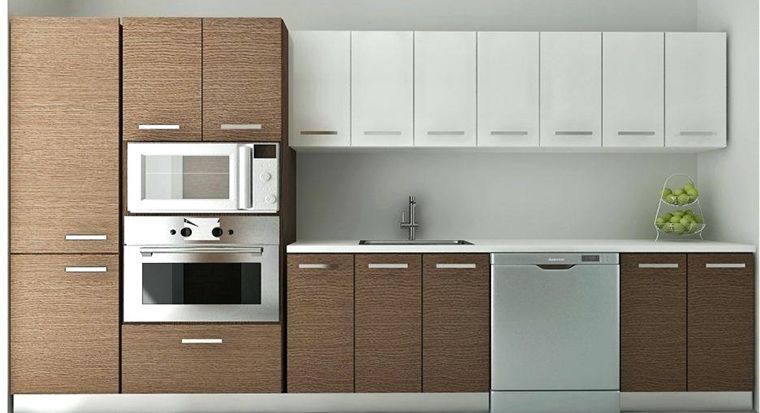
If you have a 9-foot ceiling, that leaves a wide enough gap to actually put in functional cabinets. Some manufacturers offer 18-inch cabinets with top hinges. This is an ideal space for storing things that are used occasionally, such as dishes for special occasions. If you are specific enough to have cabinets for short people, 42-inch cabinets 8-foot ceiling is the best possible dimension to opt for.
3. Close it
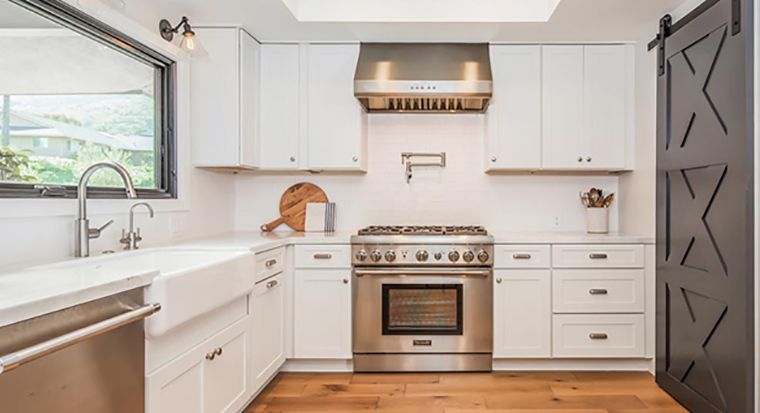
4. Line it with books
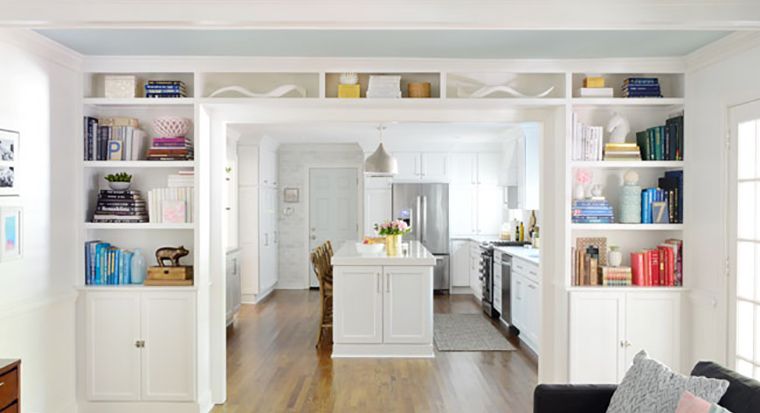
5. Use it as planters
Gaps on top of kitchen cabinets is bad from a feng shui perspective, as it is a spot where stagnant energy can accumulate. On the other hand, plants have no exception to install at any place. Catch two birds with one stone by converting that awkward space into platters. Choose plants that thrive in low-light, high-humidity conditions and require little attention such as philodendron or photos. Real green plants work amazingly well because they look great and clean the air at the same time. But if you do not maintain the natural plants, as they need maintenance, you can also choose artificial plants for even less maintenance.
6. Collection that goes together
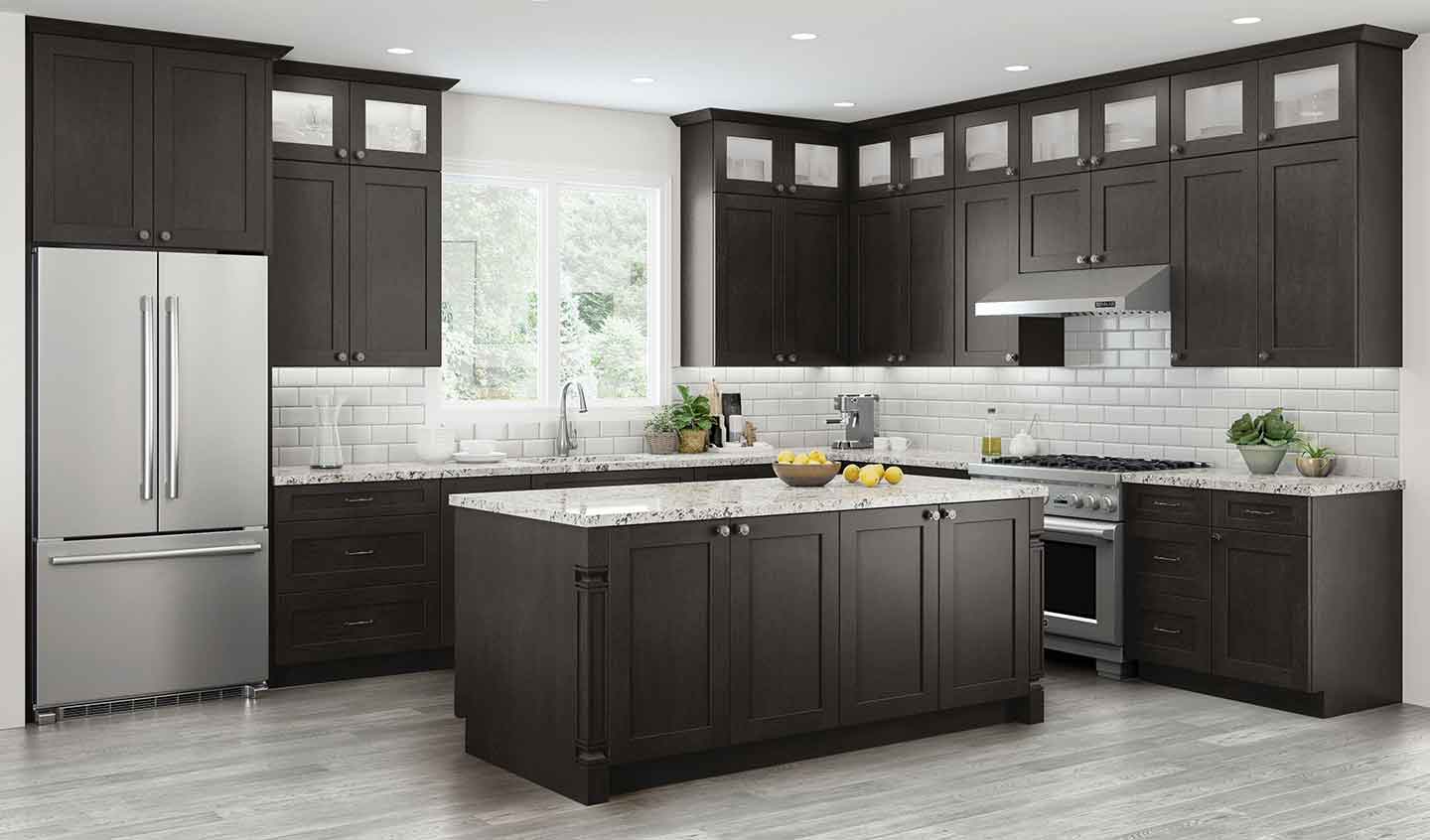
7. Store rarely-used items
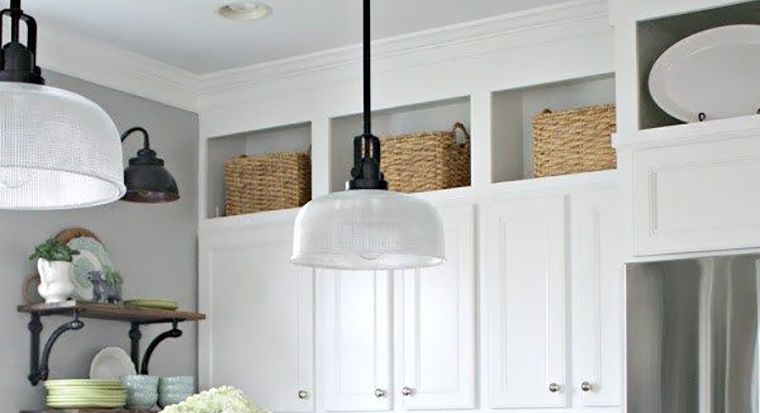
Extending your cabinets towards the ceiling gives a maximum space. You can place you rarely used pots and utensils but also a great way to add a theme to your place.
8. Display decorative items
If the space on top of your cabinets is more than 4 or 6 inches, you can actually use it as a display case. You can line your favorite artwork along its length, or arrange vintage pots in attractive groups. Even for the kitchen cabinets’ 9-foot ceiling, there are so many influential decorations you can use. Even the attractive peel and stick wallpapers can be a great thing to consider for the cabinet doors. Make some permanent modifications to your kitchen and express your aesthetics to the large gap between cabinet and ceiling.
You can use your large gap between the cabinet and ceiling by putting pottery and ceramic pieces in there if you have any. Since the kitchen is often the center of the home, placing your decorative stuff in it without taking up regular work and storage space is a clever use of the space.
Conclusion
The top of your kitchen cabinets to the ceiling tends to be an issue for many people, but these tips should give you some idea of dealing with the wasted space. With the practical solutions of closing space above kitchen cabinets, you can effectively deal with your awkward spaces.
You do not need a professional installer to implement most of these strategies, but it does help when you incorporate it into your design during a remodel. Cabinetland Kitchen and Beyond is a local remodeling company with a showroom located in Schaumburg, Illinois. We service the areas of Chicago, Schaumburg, Arlington Height. Des Plaines, Hoffman Estate, Elk Grove Village in Illinois.
We work only with the best brands at the best prices compared to our competitors such as Advance Cabinets and Handsome Cabinets. Also we offer better free consultation services and quotes, so you know exactly what to expect from your purchase.
We have the expertise and resources to complete virtually any type of kitchen cabinets – ON TIME and ON BUDGET with top-quality craftsmanship that will exceed your expectations.
Visit us today to see what we have to offer!

