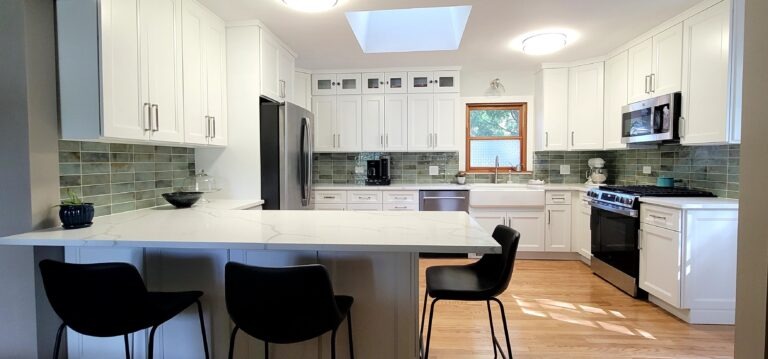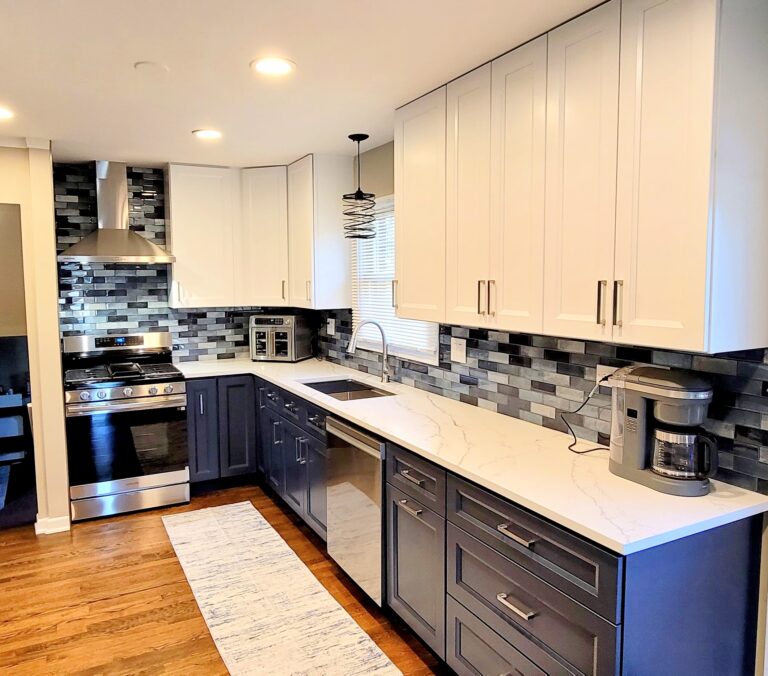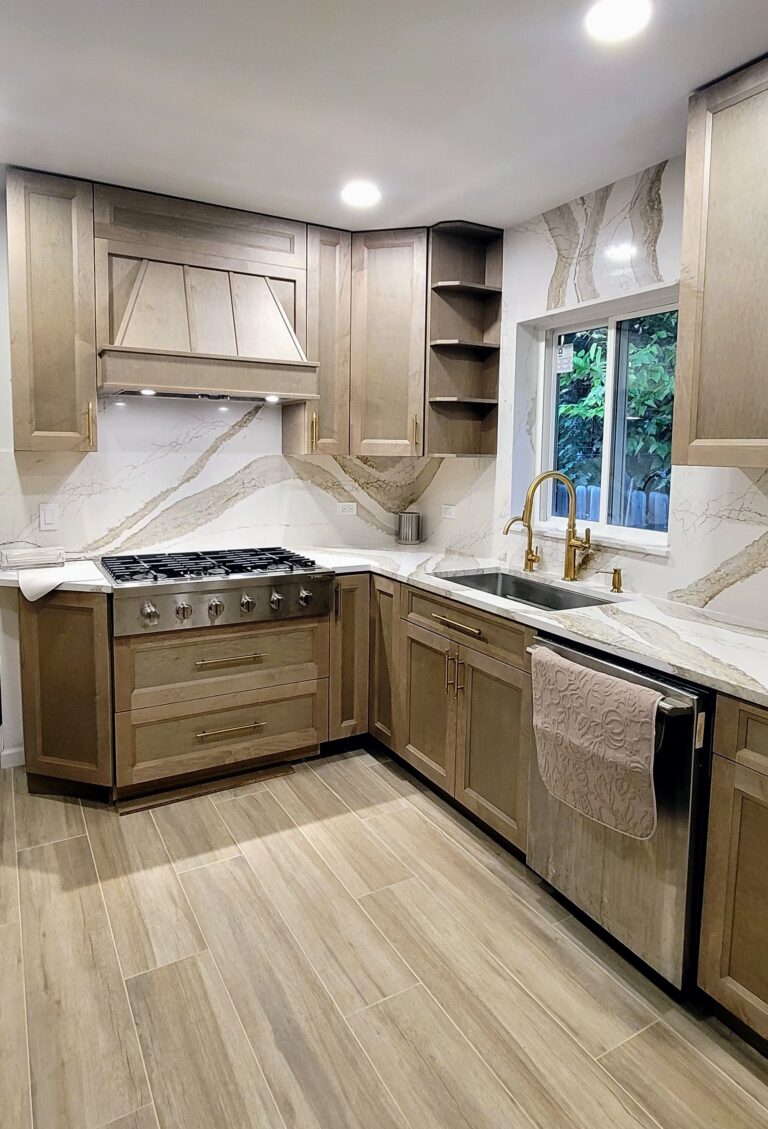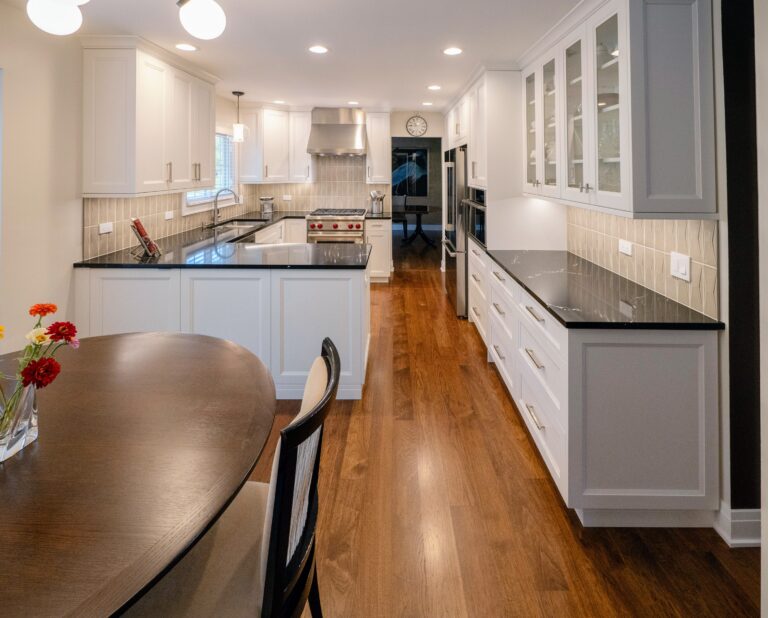Top Mount Prospect Kitchen and Bathroom Store
Step beyond ordinary remodeling and discover what happens when design and craftsmanship come together. CabinetLand designs and builds a Mount Prospect kitchen and bathroom with premium cabinetry, fine finishes, and lasting quality.



Design & Renovation Services for every Home
Expert Mount Prospect Kitchen and Bath Remodeling Services
Kitchen Remodeling
Bathroom Remodeling
Kitchen Cabinets
Kitchen Countertops
Read what others say about us





Your Ideal Mount Prospect Kitchen and Bath, Made Easy with CabinetLand
Great kitchens and bathrooms should work seamlessly with how you live. At CabinetLand, the focus is always on combining design knowledge with fine cabinetry and skilled installation. Every choice is made with care so the end result feels effortless and lasting.
Visiting the Schaumburg showroom allows you to experience finishes and materials in person while working closely with designers who understand how to bring your vision to life. The process is carefully managed from start to finish so your remodel stays on track, reflects your style, and adds comfort.
Our Process
How to buy with CabinetLand
Your kitchen and bath project becomes easy when you work with our skilled designers who guide you through each decision.

Find Your Style
Visualize your ideal kitchen with our tool and explore endless finishes to craft a space that truly feels like home.

Design Your Project
Schedule a free in-store or online consultation for a custom design and a quote that’s perfect for your home.

Submit Your Order
Enjoy our flexible financing options that make paying for your kitchen and bath remodel easy and hassle-free.
Explore our Kitchen and Bathroom Remodeling Projects in Chicagoland
Watch our Mount Prospect Kitchen and Bathroom Renovation Stories

Start Your Dream Kitchen
Book a stunning kitchen or bath remodel today. Modern design. Affordable plans. Starting at only $199/month.
Choosing the Right Layout for Mount Prospect Kitchens and Bathrooms
Picking the right layout makes or breaks your renovation. You can have stunning cabinets and gorgeous countertops, but if the layout doesn’t work for how you actually live, you’ll regret it every day. Let’s talk about choosing layouts that make sense for your Mount Prospect home.
According to research, poor layout ranks as the top regret among homeowners who completed kitchen renovations. People wish they’d spent more time planning traffic flow, work zones, and storage placement before committing to designs.
The layout determines everything: how many people can work comfortably in the space, whether you can reach what you need efficiently, and if the room flows naturally with the rest of your home. Get this right first, then worry about finishes and colors.
Different Types of Kitchen Layouts
L-Shaped Kitchens
Two perpendicular walls create an efficient work triangle between sink, stove, and refrigerator. L-shaped kitchens work well for small to medium spaces and leave room for a dining table or island if space allows.
U-Shaped Kitchens
Three walls of cabinets create a contained cooking area with maximum counter and storage space. This works great if you cook frequently and need lots of prep space, though it can feel closed off from other rooms.
Galley Kitchens
Two parallel walls make galley kitchens incredibly efficient for single cooks, putting everything within easy reach. The downside? Only one person fits comfortably, and there’s typically no space for casual dining.
Island Kitchens
Adding a freestanding work surface to L-shaped or U-shaped layouts creates extra prep space, storage, and seating. Islands need at least 42-48 inches of clearance on all sides for comfortable movement.
Open Concept Kitchens
Connecting to living or dining areas without walls, open concept kitchens facilitate conversation and supervision of kids, according to Angi. However, they require careful planning to manage cooking smells and noise.
What to Consider for Your Kitchen Design
Think about who uses your Mount Prospect kitchen and how. Do multiple people cook together? You need wider aisles and perhaps two work zones. Cook alone but entertain often? An island with seating creates social space without crowding the work area.
The Work Triangle
The work triangle still matters. Your sink, stove, and refrigerator form the three points. Keeping the total distance between them under 26 feet creates efficiency. More than that, and you’re walking marathons while cooking.
Storage needs vary dramatically. If you’re serious home cooks with lots of equipment, prioritize cabinet space and pantry storage. Casual cooks might prefer more counter space and fewer upper cabinets for an open feel.
Natural light transforms kitchens. Position your sink under a window if possible. It makes washing dishes more pleasant and brightens the whole space. If windows are limited, plan for excellent artificial lighting.
Layouts for Mount Prospect Bathroom Remodel
Bathroom remodel in Mount Prospect IL projects face different constraints than kitchens. Plumbing locations heavily influence layout options since moving pipes costs significantly.
Three-Quarter Baths include a toilet, sink, and shower. They’re the most common layout, fitting into 35-40 square feet. The key is ensuring adequate clearance: 30 inches in front of toilets and sinks, 32 inches for shower access.
Full Baths add a bathtub. These need at least 40-50 square feet to feel comfortable. Consider whether you actually use tubs. If not, a larger shower provides more daily value.
Master Bathrooms often feature double vanities, a separate shower and tub, and private toilets. These luxurious layouts require 75-100+ square feet but create spa-like experiences.
Houzz reports that homeowners increasingly prioritize shower size over tub features. Walk-in showers with bench seating and multiple shower heads rank high on wish lists, especially for aging-in-place considerations.
Let CabinetLand Guide Your Layout Decisions
Getting the layout right from the start saves you from years of frustration. CabinetLand’s experienced designers know Mount Prospect homes inside and out. We’ll visit your space, measure everything, and talk through how you actually use your kitchen and bathroom daily.
Stop guessing about what layout will work best. Schedule a consultation with CabinetLand and get expert guidance tailored to your Mount Prospect home. Let’s create spaces that look beautiful and function perfectly for how you really live. Contact us today to get started.
It all starts with a free design consultation
Our Brand Partners











































































